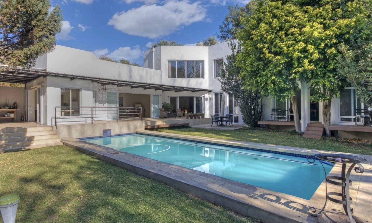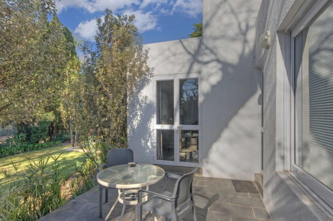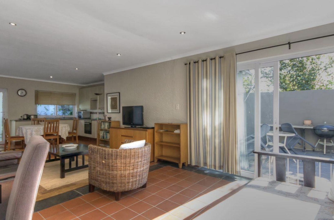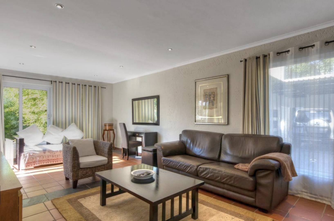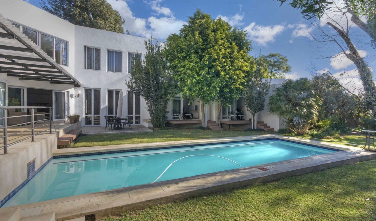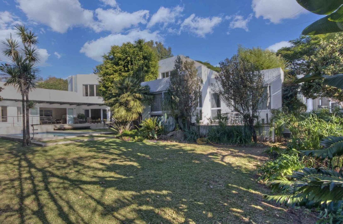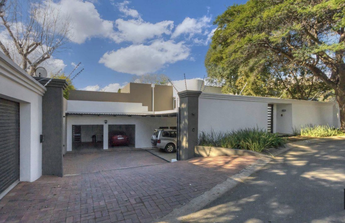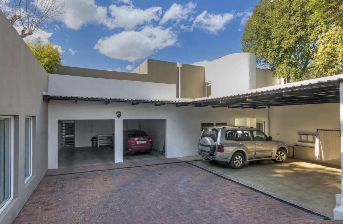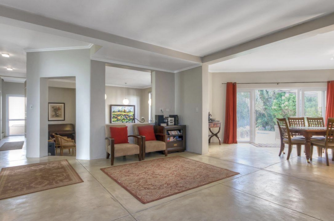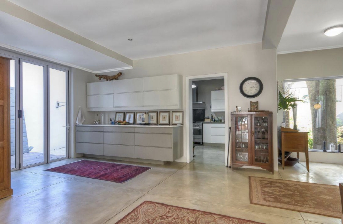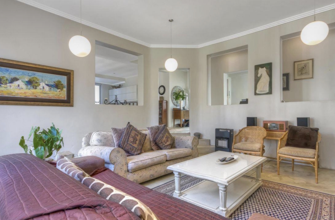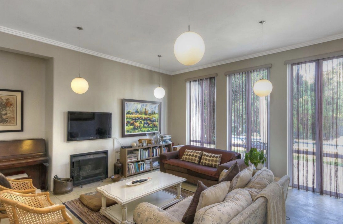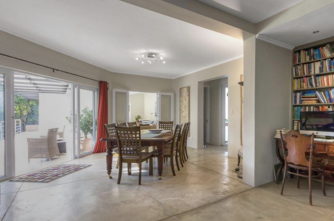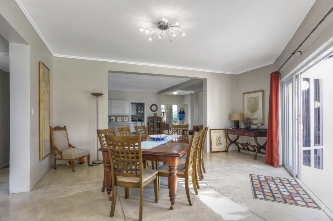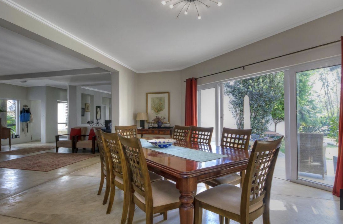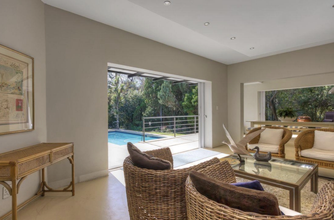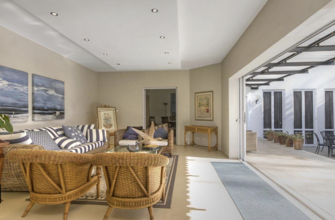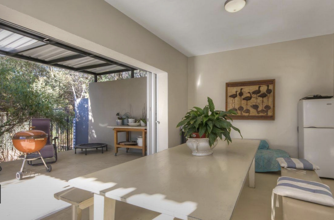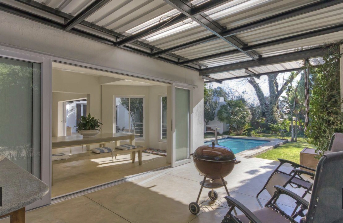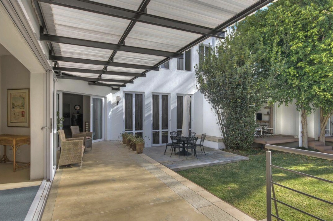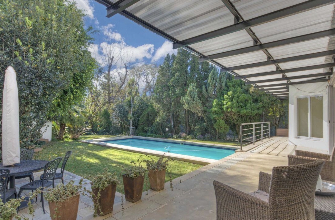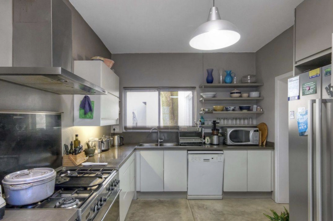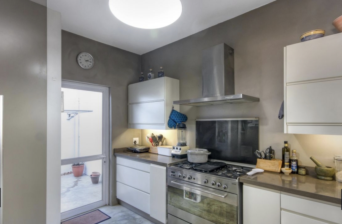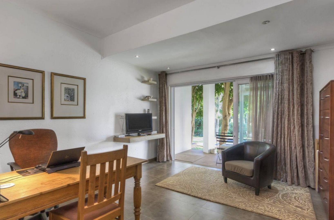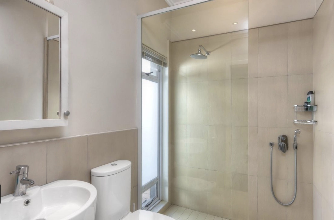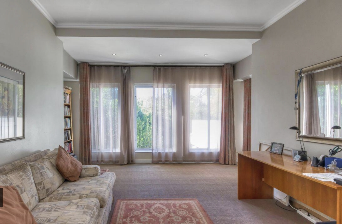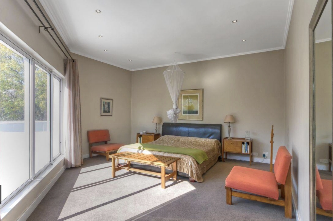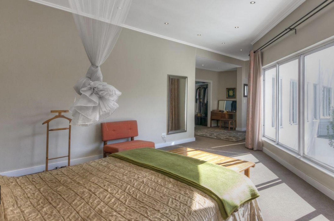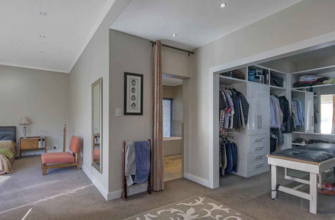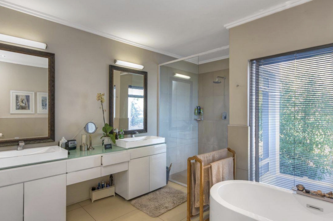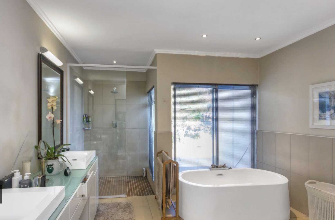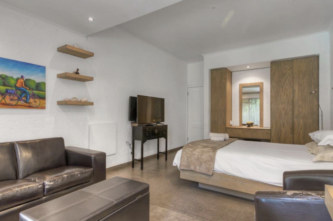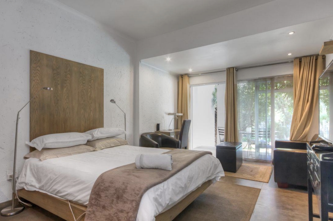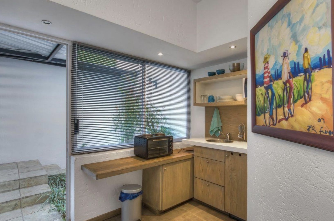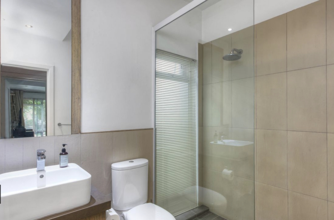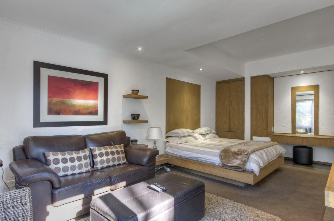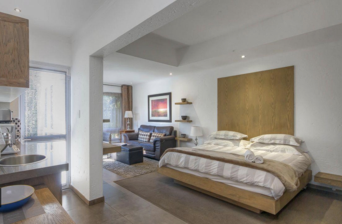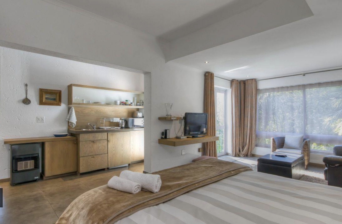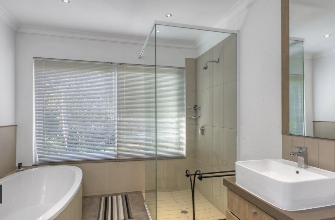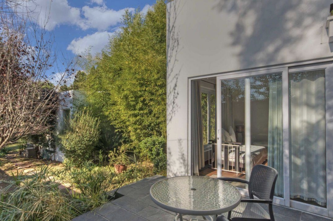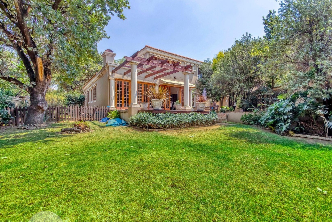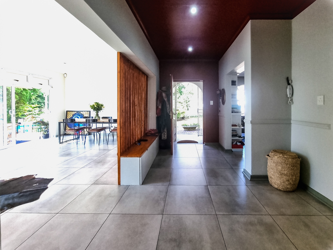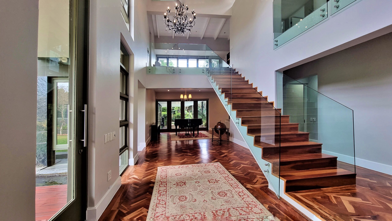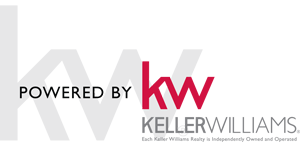In a quiet cul-de-sac within a secure access control area bordering Benmore, this exquisite light & bright home requires zero work and is perfect for the family wanting to live within close proximity to Sandton CBD. The home boasts top quality modern finishes throughout and has 3 bedrooms all en suite plus 2 fully equipped self-catering units and a separate cottage.
The home enters through a pretty garden into a spacious Cemcrete screeded living area consisting of a sunken lounge with built in wood burning fireplace to warm those cold winter nights, a spacious dining room area with guest cloakroom and separate kitchen, which leads to a separate family room. The reception areas open out through stacking doors onto a covered wrap-around patio overlooking the sparkling swimming pool and lush manicured garden. There is a tennis court off the garden (needs resurfacing).
The Caesarstone kitchen has built-in cupboards & drawers, a walk-in pantry and a free standing gas stove and has room for a double fridge & dishwasher. The back door leads to a covered courtyard with laundry area and storeroom.
The secure bedroom area consists of a downstairs tiled bedroom with built-in cupboards & dressing table, opening onto a covered patio overlooking the pool and garden and en-suite bathroom with large seamless shower. (Door to an atrium leading to a fully equipped flatlet, which can be made part of the downstairs bedroom area in the main house by removing a drywall in the passage).
The tiled unit is a self-catering suite with its own entrance from the garage and has a kitchenette, walk in linen cupboard, bathroom with shower and bedroom with built in cupboards and dressing table. Sliding door to decked covered patio overlooking the garden and swimming pool.
The carpeted upstairs bedroom area has 2 bedrooms, both en-suite.
The roomy master suite enters through a pyjama lounge and has a walk-in dressing room with loads of built-in cupboards & drawers and a full en-suite bathroom with large shower, stand-alone bath, his & hers over double vanity and toilet & bidet.
The neighbouring bedroom leads out onto a balcony overlooking the garden and swimming pool and has an en-suite bathroom with large seamless shower.
A second self-catering unit is accessible both via the garage and the garden. It is an open plan studio suite, consisting of a lounge, bedroom area with built-in cupboards & dressing table and kitchenette, plus a separate full bathroom with stand-alone bath and seamless shower. Doors from the open plan area lead out onto a very private patio overlooking the garden.
The tiled cottage has its own entrance with a single garage and with access to the garden and swimming pool. It has an open plan lounge, dining room and kitchen as well as a separate carpeted bedroom with built-in cupboards and a full bathroom. The living area opens onto a private patio & garden.
Entrances to 2 open double garages plus a single garage. 2 off-road parking bays through a separate entrance.
Other special features of the property include:
– Door to the outside park and gate to the Crawford schools.
– Underfloor heating in the upstairs bedroom area and in the cottages.
– Linked electric fence.
– The hot water system for the main house has 3 geysers and a heat pump. The separate 3rd
cottage has its own geyser.
